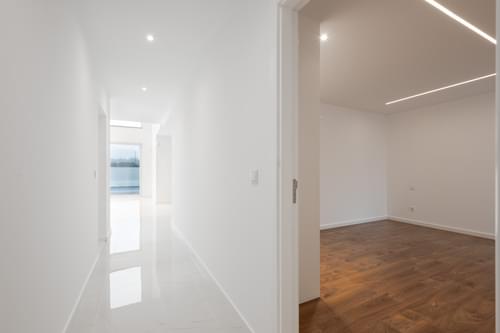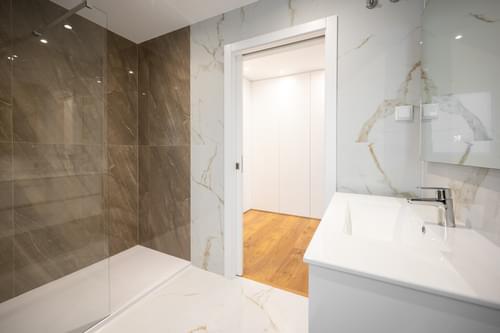4 Bedroom Detached house, Lourinhã
600.000€
Lourinhã
Description
"
Detached 4 bedroom villa, located on a 790 sqm plot of land, with a total construction area of 389.55 sqm. The property is characterized by its brightness, design and the highest quality materials, finishes and equipment.
On the ground floor, the villa comprises a large entrance hall, a suite with embedded wardrobes and access to the garden, a living room with a double high ceiling, measuring 49 sqm, and a 14 sqm dining room. The kitchen has an island and it is equipped with BOSCH household appliances and a wine cellar, including a side-by-side refrigerator, a laundry area and a pantry. This area also includes a full private bathroom with double entry (garden and interior of the house). The kitchen has a service entrance door.
On the first floor, the house features a hall, a suite with a walk-in closet and a terrace, two bedrooms with embedded wardrobes, one with a balcony and the other with a terrace, a bathroom supporting the bedrooms and a mezzanine.
The garden, with access from the living room, dining room and kitchen, has a dining area with a deck, barbecue and swimming pool.
The villa has a reinforced door, air conditioning, electrical blinds, tilt-and-turn windows with thermal and acoustic insulation and solar panels.
The garage, with an area of 67.10 sqm, offers space for 3 cars and pre-installation for electric cars.
The villa is under construction, with its completion scheduled for October 2025.
All images and information provided are subject to confirmation by the real estate agent, as well as the consultation of the property documentation. Illustrative images of a completed villa.
Excluded from the Energy Performance Certificate (EPC), under Decree-Law No. 101-D/2020 of December 7.
Nadrupe is strategically located approximately 3 km away from the centre of Lourinhã, providing easy access to services and amenities. Additionally, the village is close to the region’s beaches, offering its residents the opportunity to enjoy coastal beauty with ease.
Living in Nadrupe means immersing yourself in a community rich in history and culture, surrounded by stunning natural landscapes and benefiting from a privileged location that blends the best of rural living with proximity to urban amenities and beaches.
Porta da Frente Christie’s is a real estate agency that has been operating in the market for more than two decades. Its focus lays on the highest quality houses and developments, not only in the selling market, but also in the renting market. The company was elected by the prestigious brand Christie’s International Real Estate to represent Portugal in the areas of Lisbon, Cascais, Oeiras and Alentejo. The main purpose of Porta da Frente Christie’s is to offer a top-notch service to our customers.
"
Area Divisions
Features
Alarm
Air Conditioning
Storage Room
Bathtub
Barbecue
Hot Water Tank
Equipped kitchen
Electric blinds
Exhaust
Stove
Oven
Fridge
Garage
Acoustic Insulation
Thermal Insulation
Garden
Dishwasher
Washing Machine
Drier machine
Swimming Pool
Outdoor Swimming Pool
Private Swimming Pool
High Security Door
Armoured door
Electric gate
Wardrobes
Solar panels
Terrace
Heated Towel Rack
Video Doorman
Double Glazed
Microwave Oven
EV charging station
Balcony
Surrounding Area
Children's play areas
Freeway
Bank
Golf course
Town centre
School
Green spaces
Pharmacy
Gym
Hypermarket
Public Transportation
Commercial Area















































































