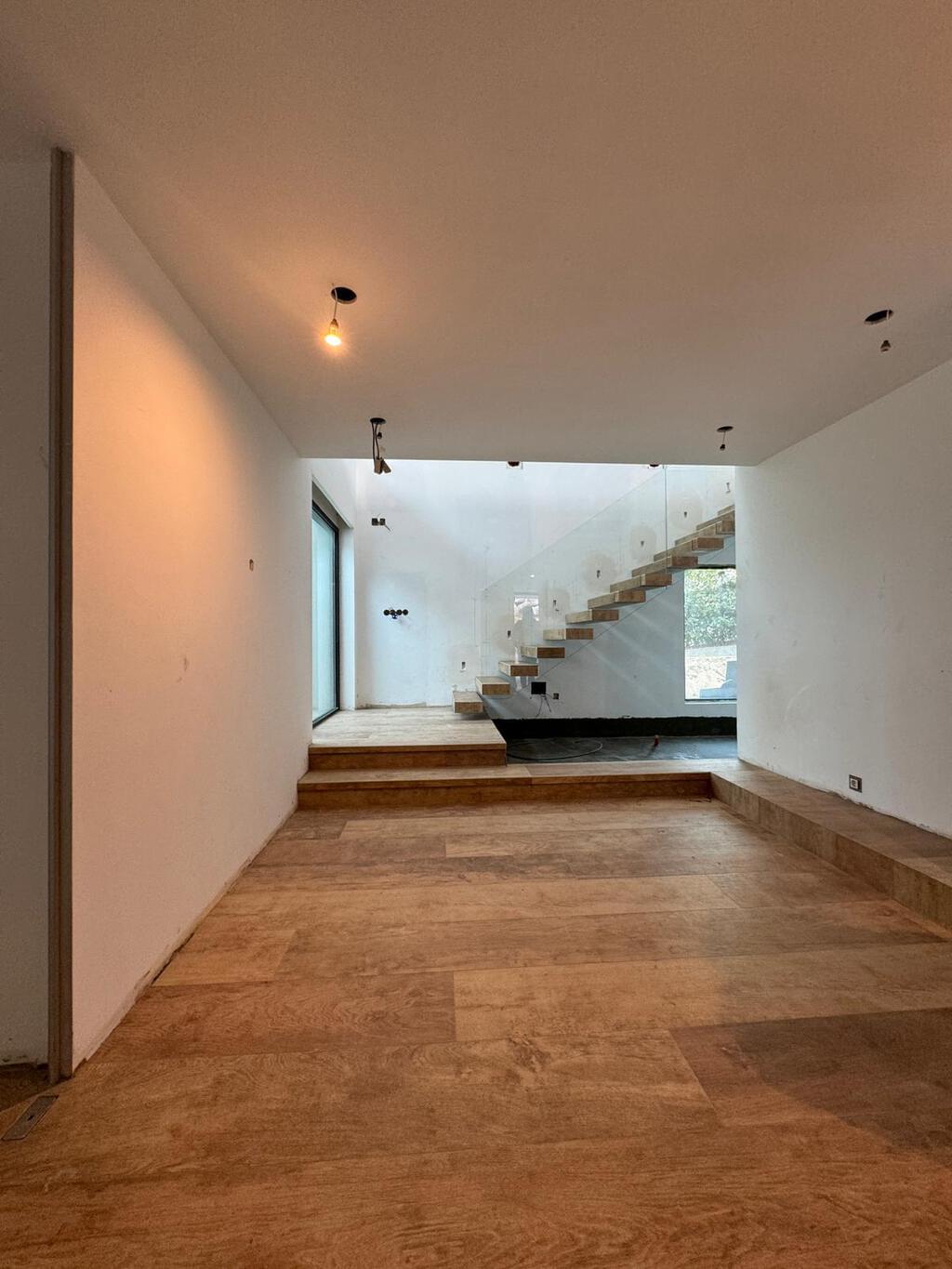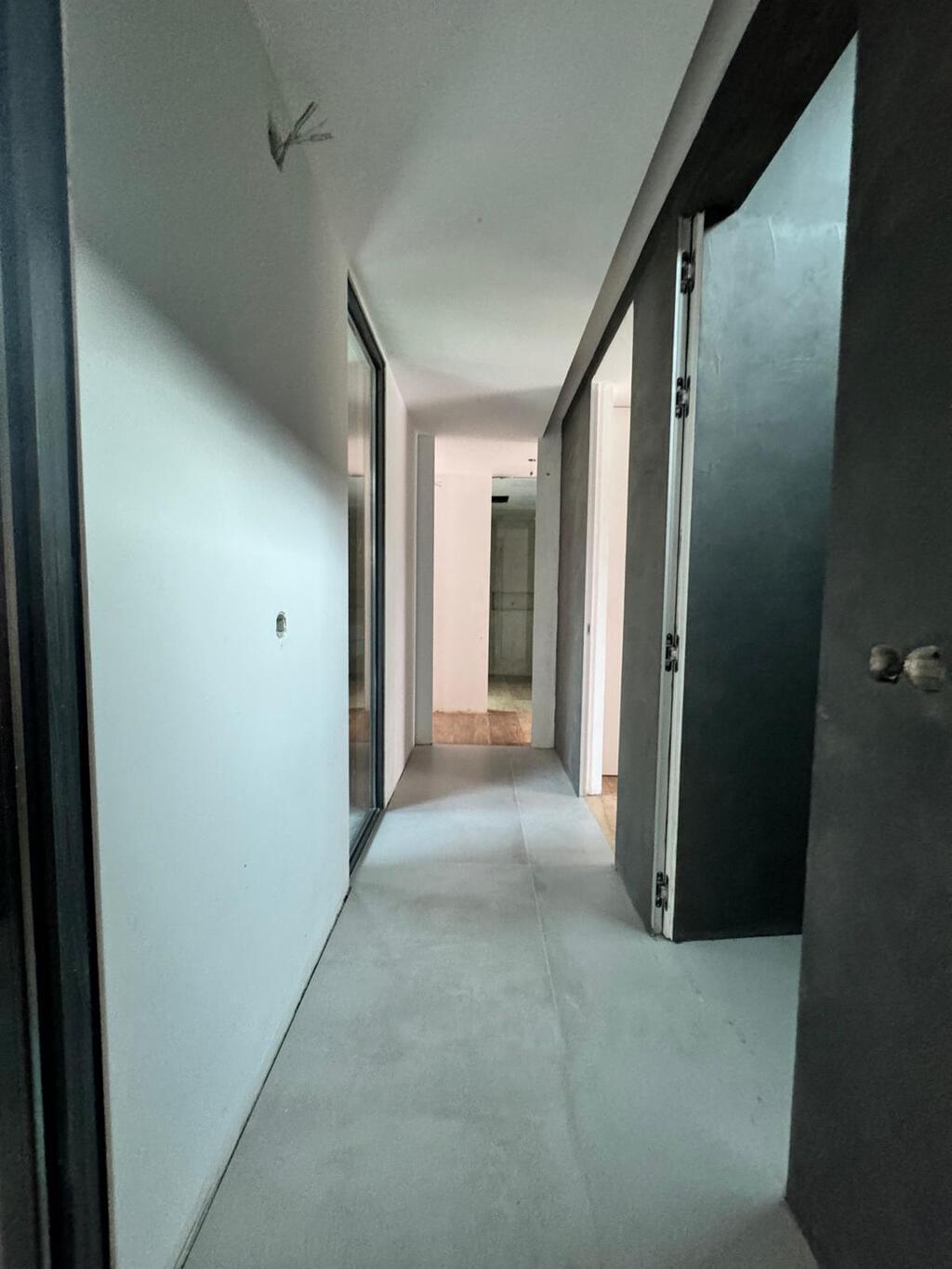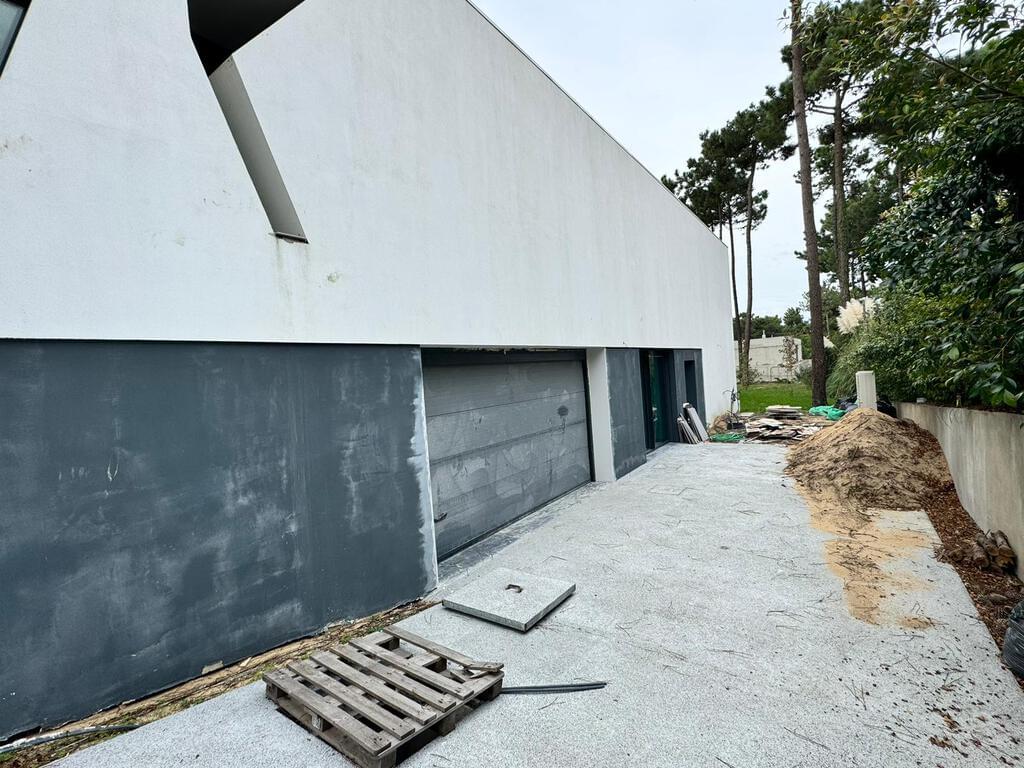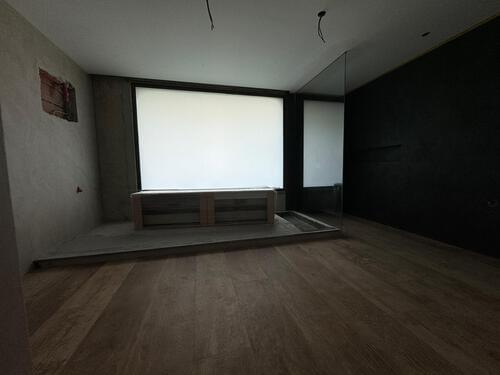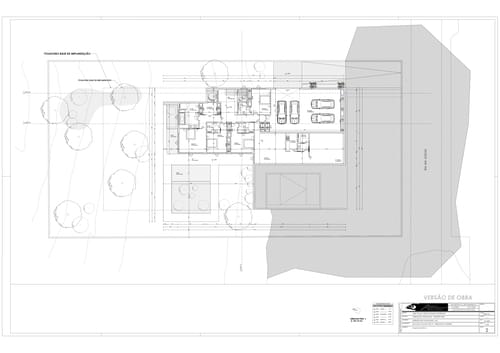5 Bedroom Detached house with swimming pool, Aroeira, Almada
4.400.000€
Aroeira, Almada
Description
Discover the Exclusive Luxury in the Prestigious Aroeira Estate
We present a truly exceptional villa, an architectural masterpiece in the construction phase, with its completion scheduled for September 2026. Implanted on a generous plot of 2080 sqm and with a 550 sqm construction area, this property represents the perfect balance between luxury, modernity and comfort.
Main Features:
• Modern Social Areas: On the first floor, the living room and the kitchen merge in open space concept. The ample balconies, with direct access to the swimming pool, offer stunning views, creating the ideal setting for unforgettable family moments.
• Spacious and Elegant Spaces: On the lower floor there is a winter garden, three elegant suites and a master suite with closet, all with direct access to the garden. The 100 sqm living room allows the creation of a gym, a cinema room or a games´ area. The private garage, with capacity for 4 to 5 cars, includes a laundry area and illuminated areas overlooking the garden.
• Modern Technology and Comfort: It has been designed with a focus on energy efficiency and includes a salt-treated heated swimming pool and a sophisticated hydraulic radiant floor heating system, ensuring thermal comfort all year round.
• High Quality Equipment and Finishes: The villa is equipped with advanced technologies, including central vacuum unit, video intercom, alarm, CCTV installation and an integral home automation system for control of blinds, lighting and gates. The kitchen, of contemporary design, is equipped with top brand AEG household appliances. Also noteworthy are the LED lighting, motion sensors in the transition areas and premium finishes, such as Kerlite flooring, suspended stairs with built-in glass and state-of-the-art Cortizo window frames.
• Leisure and Comfort Spaces: The villa comprises a 100 sqm multipurpose room that offers several possibilities, from a games´ room, gym, SPA (with sauna and jacuzzi), to a luxury cinema room. All rooms have radiant floor heating for greater comfort.
• Sustainability and Energy Efficiency: The villa includes a heat pump for heating sanitary waters and a pre-installation for solar panels and electrical and thermal blinds to optimize energy consumption.
Exclusive details:
Cinema room/Gym and bathroom with 100 sqm;
Spacious garage for four cars;
Polarized glass in the master suite with opacity control;
Hansgrohe brand taps or equivalent and sophisticated microcement cladding;
Firepit and indoor garden, creating a cosy and unique environment.
This is a unique opportunity to live in an exclusive environment, where every detail has been meticulously planned to offer maximum comfort, security and sophistication. Do not miss the opportunity to acquire this luxury villa in the Aroeira Estate and enjoy an unmatchable quality of life.
Porta da Frente Christie’s is a real estate agency that has been operating in the market for more than two decades. Its focus lays on the highest quality houses and developments, not only in the selling market, but also in the renting market. The company was elected by the prestigious brand Christie’s International Real Estate to represent Portugal in the areas of Lisbon, Cascais, Oeiras and Alentejo. The main purpose of Porta da Frente Christie’s is to offer a top-notch service to our customers.
Discover the Exclusive Luxury in the Prestigious Aroeira Estate
We present a truly exceptional villa, an architectural masterpiece in the construction phase, with its completion scheduled for September 2026. Implanted on a generous plot of 2080 sqm and with a 550 sqm construction area, this property represents the perfect balance between luxury, modernity and comfort.
Main Features:
• Modern Social Areas: On the first floor, the living room and the kitchen merge in open space concept. The ample balconies, with direct access to the swimming pool, offer stunning views, creating the ideal setting for unforgettable family moments.
• Spacious and Elegant Spaces: On the lower floor there is a winter garden, three elegant suites and a master suite with closet, all with direct access to the garden. The 100 sqm living room allows the creation of a gym, a cinema room or a games´ area. The private garage, with capacity for 4 to 5 cars, includes a laundry area and illuminated areas overlooking the garden.
• Modern Technology and Comfort: It has been designed with a focus on energy efficiency and includes a salt-treated heated swimming pool and a sophisticated hydraulic radiant floor heating system, ensuring thermal comfort all year round.
• High Quality Equipment and Finishes: The villa is equipped with advanced technologies, including central vacuum unit, video intercom, alarm, CCTV installation and an integral home automation system for control of blinds, lighting and gates. The kitchen, of contemporary design, is equipped with top brand AEG household appliances. Also noteworthy are the LED lighting, motion sensors in the transition areas and premium finishes, such as Kerlite flooring, suspended stairs with built-in glass and state-of-the-art Cortizo window frames.
• Leisure and Comfort Spaces: The villa comprises a 100 sqm multipurpose room that offers several possibilities, from a games´ room, gym, SPA (with sauna and jacuzzi), to a luxury cinema room. All rooms have radiant floor heating for greater comfort.
• Sustainability and Energy Efficiency: The villa includes a heat pump for heating sanitary waters and a pre-installation for solar panels and electrical and thermal blinds to optimize energy consumption.
Exclusive details:
Cinema room/Gym and bathroom with 100 sqm;
Spacious garage for four cars;
Polarized glass in the master suite with opacity control;
Hansgrohe brand taps or equivalent and sophisticated microcement cladding;
Firepit and indoor garden, creating a cosy and unique environment.
This is a unique opportunity to live in an exclusive environment, where every detail has been meticulously planned to offer maximum comfort, security and sophistication. Do not miss the opportunity to acquire this luxury villa in the Aroeira Estate and enjoy an unmatchable quality of life.
Porta da Frente Christie’s is a real estate agency that has been operating in the market for more than two decades. Its focus lays on the highest quality houses and developments, not only in the selling market, but also in the renting market. The company was elected by the prestigious brand Christie’s International Real Estate to represent Portugal in the areas of Lisbon, Cascais, Oeiras and Alentejo. The main purpose of Porta da Frente Christie’s is to offer a top-notch service to our customers.
Discover the Exclusive Luxury in the Prestigious Aroeira Estate
We present a truly exceptional villa, an architectural masterpiece in the construction phase, with its completion scheduled for September 2026. Implanted on a generous plot of 2080 sqm and with a 550 sqm construction area, this property represents the perfect balance between luxury, modernity and comfort.
Main Features:
• Modern Social Areas: On the first floor, the living room and the kitchen merge in open space concept. The ample balconies, with direct access to the swimming pool, offer stunning views, creating the ideal setting for unforgettable family moments.
• Spacious and Elegant Spaces: On the lower floor there is a winter garden, three elegant suites and a master suite with closet, all with direct access to the garden. The 100 sqm living room allows the creation of a gym, a cinema room or a games´ area. The private garage, with capacity for 4 to 5 cars, includes a laundry area and illuminated areas overlooking the garden.
• Modern Technology and Comfort: It has been designed with a focus on energy efficiency and includes a salt-treated heated swimming pool and a sophisticated hydraulic radiant floor heating system, ensuring thermal comfort all year round.
• High Quality Equipment and Finishes: The villa is equipped with advanced technologies, including central vacuum unit, video intercom, alarm, CCTV installation and an integral home automation system for control of blinds, lighting and gates. The kitchen, of contemporary design, is equipped with top brand AEG household appliances. Also noteworthy are the LED lighting, motion sensors in the transition areas and premium finishes, such as Kerlite flooring, suspended stairs with built-in glass and state-of-the-art Cortizo window frames.
• Leisure and Comfort Spaces: The villa comprises a 100 sqm multipurpose room that offers several possibilities, from a games´ room, gym, SPA (with sauna and jacuzzi), to a luxury cinema room. All rooms have radiant floor heating for greater comfort.
• Sustainability and Energy Efficiency: The villa includes a heat pump for heating sanitary waters and a pre-installation for solar panels and electrical and thermal blinds to optimize energy consumption.
Exclusive details:
Cinema room/Gym and bathroom with 100 sqm;
Spacious garage for four cars;
Polarized glass in the master suite with opacity control;
Hansgrohe brand taps or equivalent and sophisticated microcement cladding;
Firepit and indoor garden, creating a cosy and unique environment.
This is a unique opportunity to live in an exclusive environment, where every detail has been meticulously planned to offer maximum comfort, security and sophistication. Do not miss the opportunity to acquire this luxury villa in the Aroeira Estate and enjoy an unmatchable quality of life.
Porta da Frente Christie’s is a real estate agency that has been operating in the market for more than two decades. Its focus lays on the highest quality houses and developments, not only in the selling market, but also in the renting market. The company was elected by the prestigious brand Christie’s International Real Estate to represent Portugal in the areas of Lisbon, Cascais, Oeiras and Alentejo. The main purpose of Porta da Frente Christie’s is to offer a top-notch service to our customers.
Area Divisions
Features
Disabled People Access
Alarm
Central Heating
Air Conditioning
Storage Room
Central Vacuum Cleaning System
Bathtub
Hydromassage Bathtub
Barbecue
Bicycle Stand
Hot Water Tank
Equipped kitchen
Smoke Detector
Home automation
Electric blinds
Exhaust
Stove
Oven
Fridge
Water Hole
Garage
Piped gas
Gym
Acoustic Insulation
Thermal Insulation
Jacuzzi
Garden
Dishwasher
Washing Machine
Drier machine
Swimming Pool
Heated Swimming Pool
Outdoor Swimming Pool
Radiant Floor Heating
Vitroceramic Cooktop
High Security Door
Armoured door
Electric gate
Wardrobes
Ballroom
Games room
Terrace
Video Doorman
Double Glazed
Microwave Oven
EV charging station
Built-in Sound System
Lobby
24 hour security
Video surveillance
Surveillance
Surrounding Area
Children's play areas
Golf course
Shopping center
Closed condominium
Green spaces
Pharmacy
Garden View
Parking




















