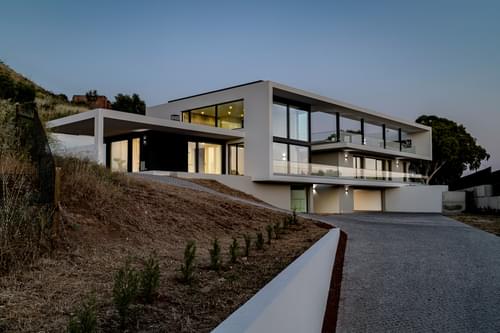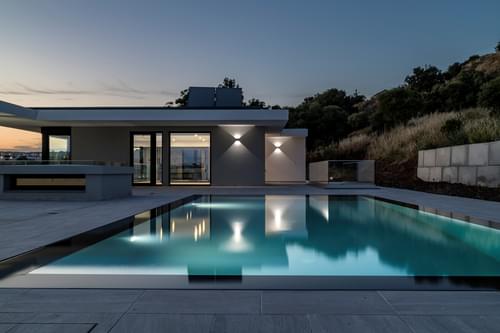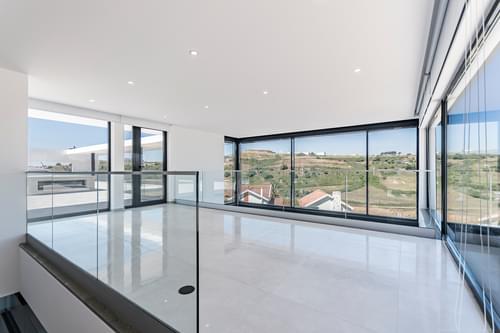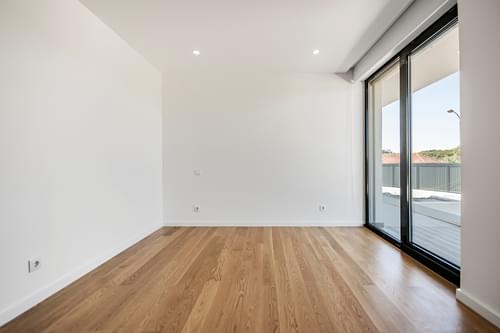Detached 4+1 bedroom villa, with a saltwater pool, at Carnaxide, Oeiras
2.850.000€
Valejas, Oeiras




















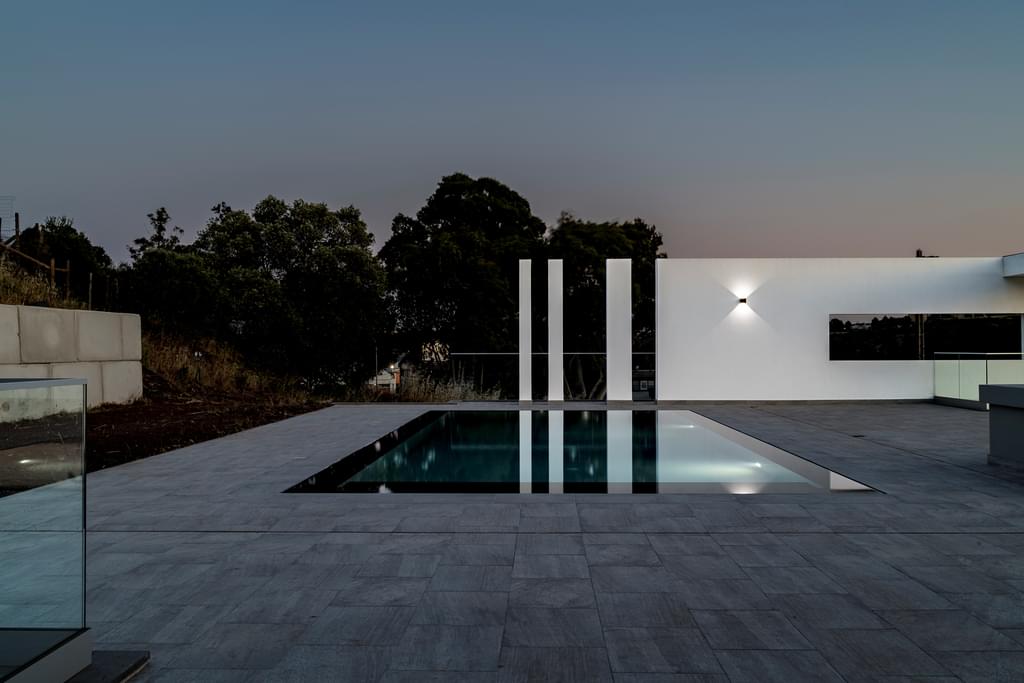












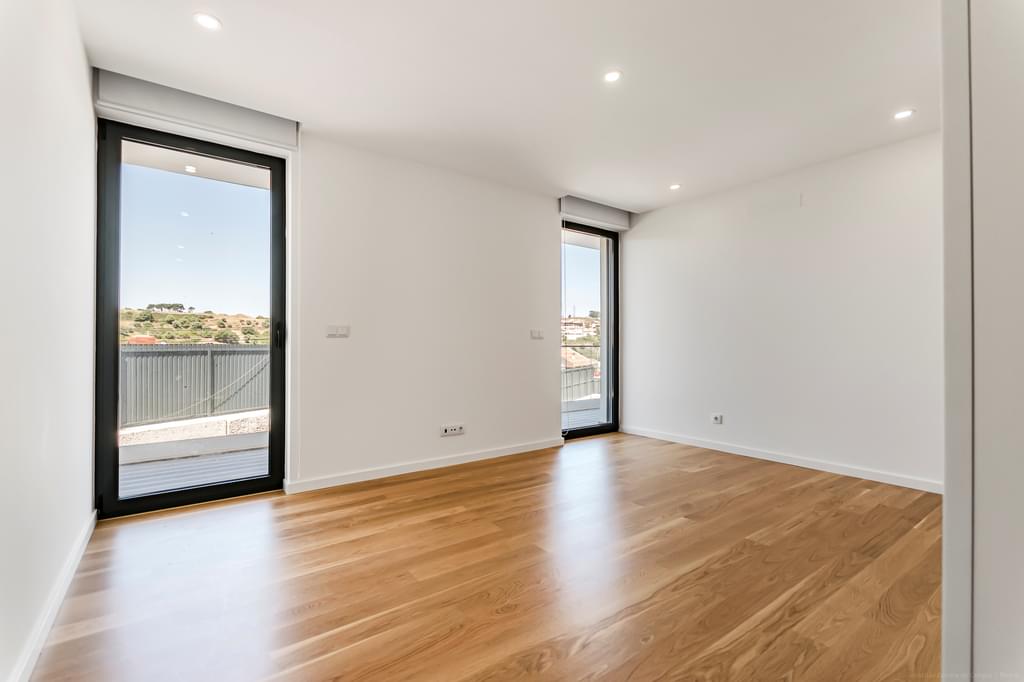














Description
Detached 4+1 bedroom villa with contemporary architecture, with a saltwater pool, set on a plot of 5,120 m2 and 424 m2 of total construction area, located in Carnaxide, Oeiras.
This stunning detached villa, featuring contemporary architecture and a saltwater pool, is set on a 5.120 m² plot with a total construction area of 424 m², is located in Carnaxide.
Its large glass openings, double-height ceiling in the living area, and west-facing orientation provide exceptional natural light and unobstructed countryside views.
Layout:
Ground Floor:
- Entrance hall with double-height ceiling (18.48 m²)
- Bedroom with large window (23.86 m²)
- Full bathroom with shower (3.24 m²)
First Floor:
- Spacious living and dining room with double-height ceiling (59 m²)
- Fully equipped kitchen (18.90 m²)
- Laundry room with washer and dryer (5.31 m²)
- Guest toilet (3.48 m²)
- Office (15.95 m²)
- Two double rooms (16.61 m²) with built-in wardrobes and en suite bathrooms with showers (4.40 m²)
- Master suite (18.90 m²) with walk-in closet (12.68 m²) and large bathroom with natural light (10.23 m²)
- Hallway with extensive built-in wardrobe
This floor provides access to a west-facing balcony of over 40 m², accessible from both the living room and the suites. The kitchen also opens onto a 20 m² porch.
Second Floor:
- Mezzanine living area (26.62 m²)
This floor has direct access to a spacious 240 m² terrace and a private pool with panoramic views. The pool (8.75 m x 4 m) is strategically positioned for maximum sunlight while ensuring privacy. In this area, there is also a barbecue zone and a full bathroom to support the pool area.
The property includes a garage for two cars and additional parking spaces. It is equipped with two solar panels for water heating and air conditioning for climate control as well as heated floors. The garage also features a three-phase charging wallbox for electric vehicles.
Prime Location – Oeiras
Characterized by its mild climate, Oeiras is one of the most developed cities in the country, being in a privileged location just a few minutes from Lisbon and Cascais and with superb views over the river and the sea. The restored and charming buildings coexist in perfect balance with the new constructions. The Seafront Promenade is a walking and leisure space par excellence, and it also gives access to the fantastic Lisbon-Cascais coastline beaches.
About Porta da Frente Christie’s
Porta da Frente Christie's is a real estate brokerage firm working in the market for two decades, focusing on the best properties and developments, whether for sale or lease. The company was selected by the prestigious Christie's International Real Estate brand to represent Portugal in the areas of Lisbon, Cascais, Oeiras and Alentejo. Privileging a service of excellence to all our customers is the main mission of Porta da Frente Christie's.
Area Divisions
Features
Alarm
Air Conditioning
Storage Room
Barbecue
Blackouts
Equipped kitchen
Electric blinds
Oven
Fridge
Water Hole
Garage
Piped gas
Acoustic Insulation
Thermal Insulation
Garden
Fireplace
Dishwasher
Washing Machine
Swimming Pool
Radiant Floor Heating
Vitroceramic Cooktop
High Security Door
Electric gate
Wardrobes
Solar panels
Video Doorman
Double Glazed
Microwave Oven
EV charging station
Balcony
Surrounding Area
Green spaces
Solar Orientation West
View to Countryside
