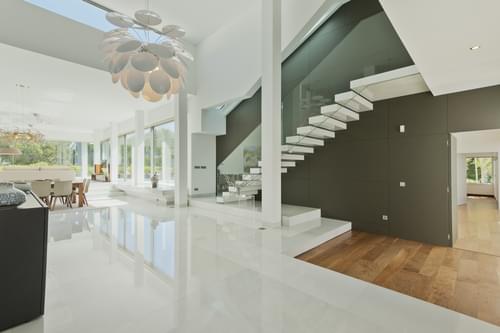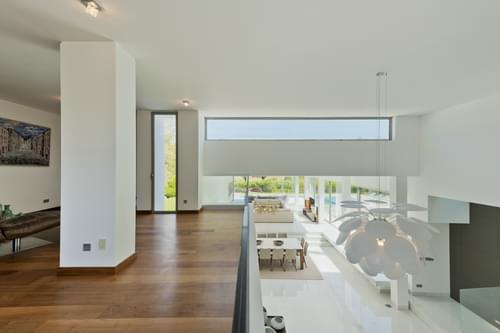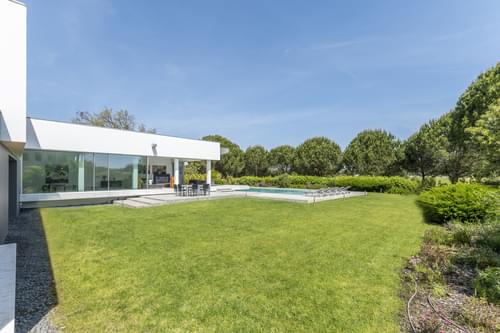Detached 5-bedroom villa with swimming pool and golf course views, in Santo Estevão
1.700.000€
Santo Estevão, Benavente


















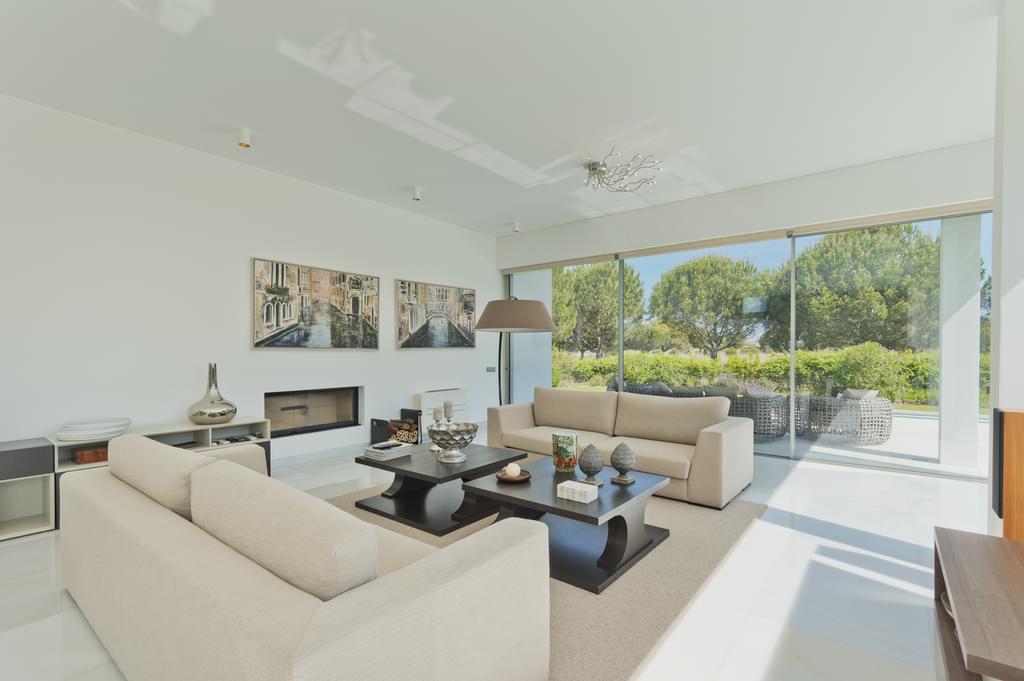













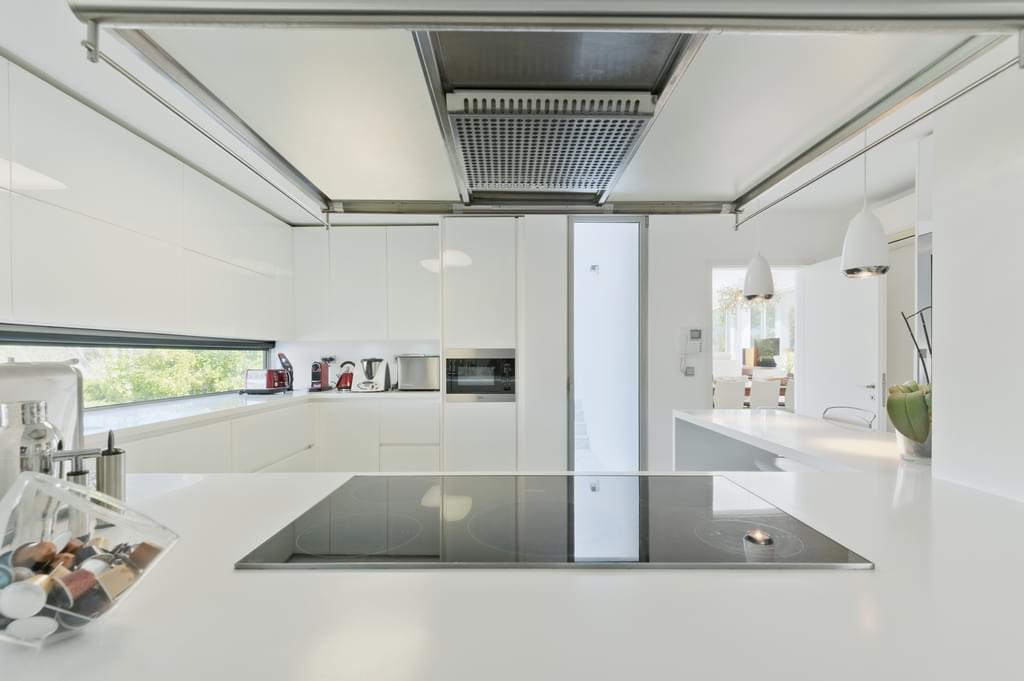





















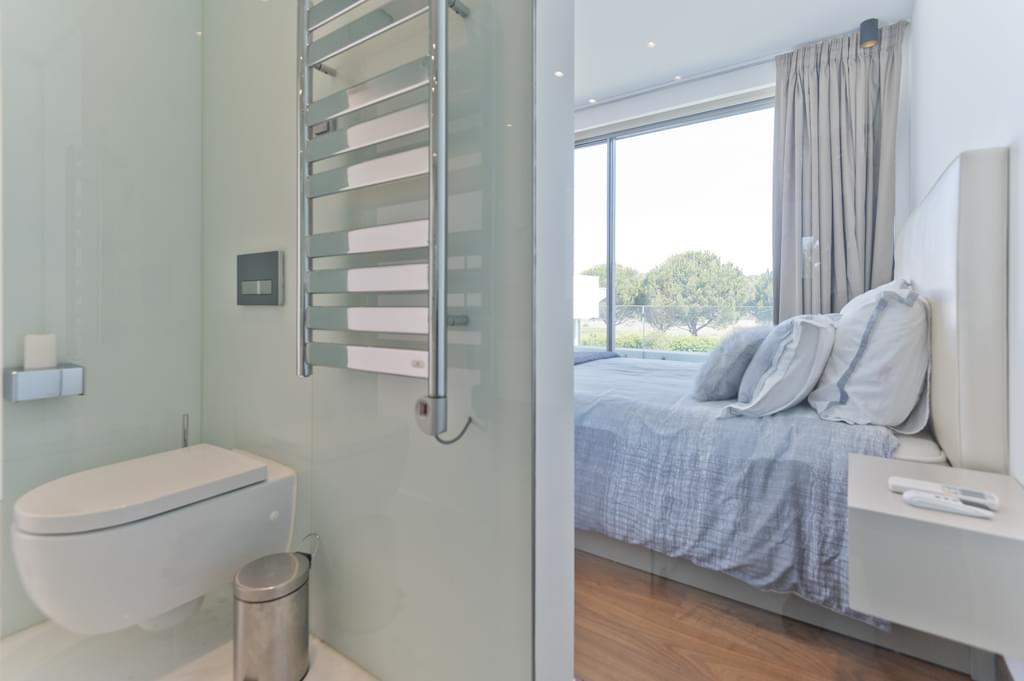




























Description
Detached 5-bedroom villa, with heated outdoor swimming pool, located in the private condominium Vila Nova de Santo Estêvão, with views over the golf course.
Implanted in a 2.000 sqm lot and with a 450 sqm constructed area, the villa also comprises an ample basement, whose area corresponds approximately to the building's implantation area (300 sqm).
The villa is composed by two floors plus a basement, being distributed as follows:
Ground floor: an entrance room with a double high ceiling (20,10 sqm) that accesses two other rooms, totaling an 81 sqm social area. The living room has a wood burning fireplace and provides a view to the swimming pool (47,80 sqm). Dining room (26.50 sqm) with direct access to the kitchen (22 sqm). Fully equipped kitchen with Miele and Electrolux household appliances, including a wine cellar, electrical and steam oven with a warming shelf, a 90 cm induction hob with 5 points, fridge and freezer, dishwasher, washing machine and tumble dryer. The kitchen countertop is in Corian as well as the coating of the pillars and the countertop. The kitchen´s cupboards are FABRI with a glazed front. The kitchen can be accessed from the outside. Close to the social area there is also a social bathroom with a mosaic panel Bisazza type.
Completely separated from the social area, but still on the same floor, there is the private area that comprehends two suites (17 sqm) and a master suite (33 sqm), all with custom- made wardrobes with coplanar doors by FABRI.
The access to the upper floor is made by the suspended staircase, also in mud marble from India.
This floor is composed by a living area that can be used as an office, library, or other purposes, as well as two suites (16 sqm), both with access to an exterior balcony space.
There is also a terrace which is accessible through the circulation corridor of the bedrooms.
The materials used in this villa include Indian mud marble inside, Ibiza marble on the landings by the pool, granite in the kitchen and double glazed window frames, in Jofebar triple glazed rail with a 2 cm profile.
The villa includes air conditioning and alarm.
The waters are heated by solar panels and boiler.
The swimming pool is heated by a heat pump and the garden has an automatic watering system through a borehole that also serves to fill the swimming pool, which results in a strong impact on the costs reduction.
In the basement there is an electrical generator and the parking shed is equipped with charging for electric cars. Recently, photovoltaic panels were installed.
KEY FEATURES
-Highly regarded golf resort
-Private gated entrance
-Built to a very high standard
-Very high specification throughout
-5 bedrooms all on suits
-Pool with heat pump
-Separate heated kids pool
-Energy and Water efficient
- 3 Solar panels to heat water
- 16 Photovoltaic panels + 4 batteries for electricity production
- Waterborehole to supply water to garden and pool
Located about 30 minutes away from Lisbon and 10 minutes away from Benavente, the development Vila Nova de Santo Estêvão was designed to allow the enjoyment of Golf and activities and sports connected to nature.
Designed, around the lagoon, for individual villas with large wooded lots, green areas and a low population density, offering unique conditions.
The condominium has 24h/day security, an 18 holes golf course and several leisure facilities in a unique natural setting, ideal for those who intend living in a quiet and private place.
Porta da Frente Christie’s is a real estate agency that has been operating in the market for more than two decades. Its focus lays on the highest quality houses and developments, not only in the selling market, but also in the renting market. The company was elected by the prestigious brand Christie’s – one of the most reputable auctioneers, Art institutions and Real Estate of the world – to be represented in Portugal, in the areas of Lisbon, Cascais, Oeiras, Sintra and Alentejo. The main purpose of Porta da Frente Christie’s is to offer a top-notch service to our customers.
Area Divisions
Features
Alarm
Air Conditioning
Central Vacuum Cleaning System
Bathtub
Blackouts
Hot Water Tank
Equipped kitchen
Electric blinds
Oven
Fridge
Water Hole
Garage
Piped gas
Garden
Fireplace
Dishwasher
Washing Machine
Drier machine
Heated Swimming Pool
Outdoor Swimming Pool
Vitroceramic Cooktop
Shower
Armoured door
Electric gate
Wardrobes
Solar panels
Terrace
Heated Towel Rack
Video Doorman
Double Glazed
Microwave Oven
EV charging station
Balcony
Lobby
24 hour security
Surrounding Area
Golf course
Green spaces
Rising Solar Orientation
Solar Orientation North
Solar Orientation West
Solar Orientation South
View to Countryside
Golf Course View









